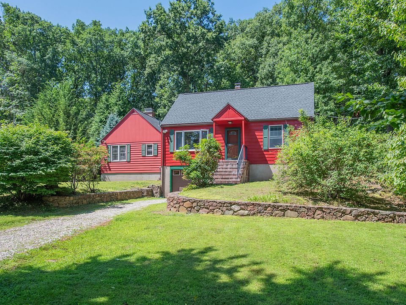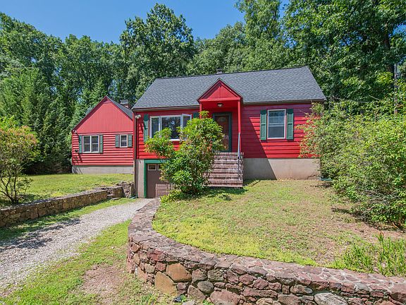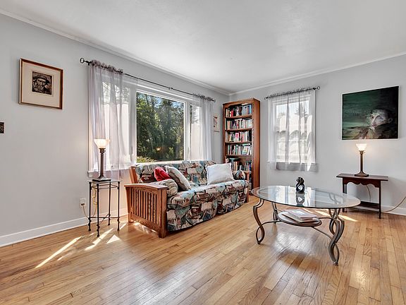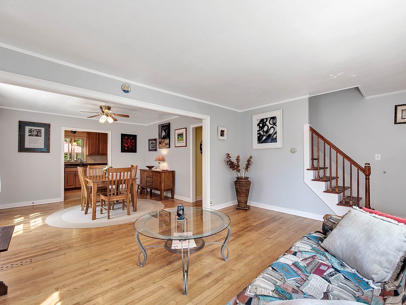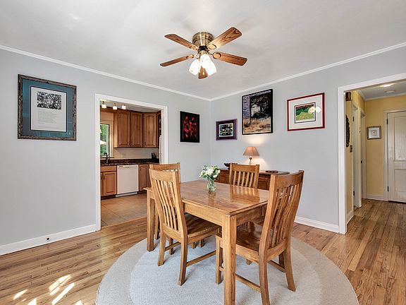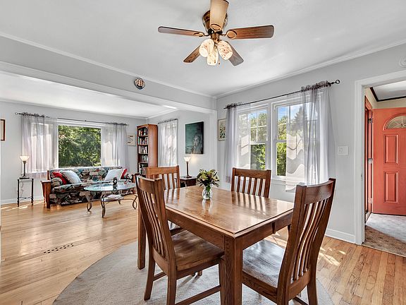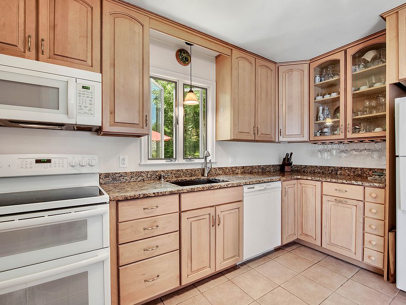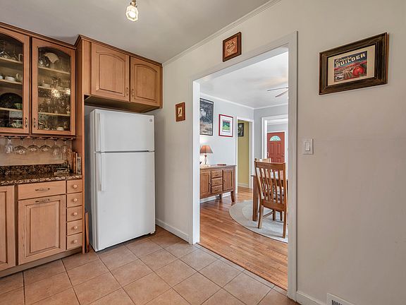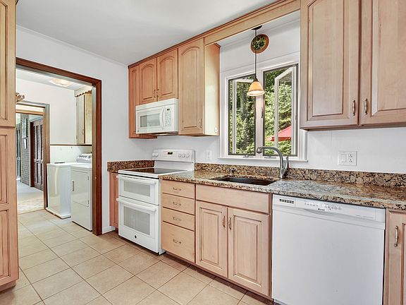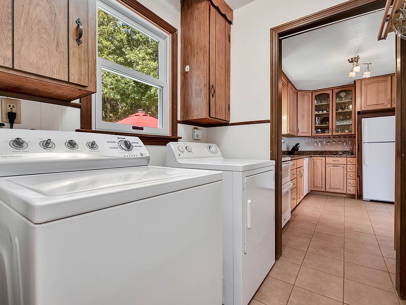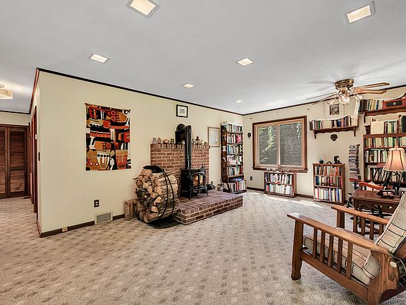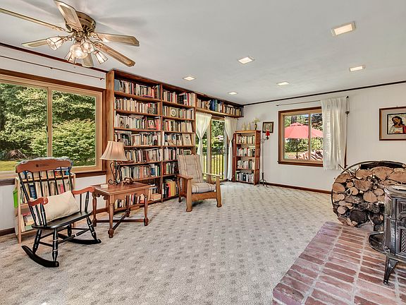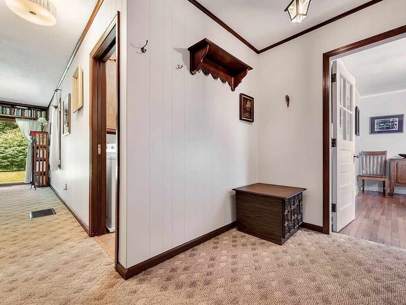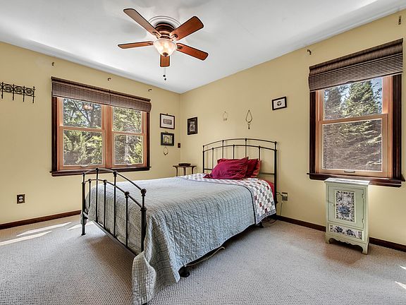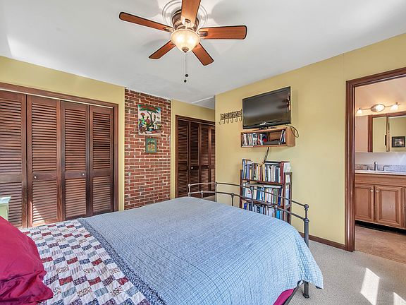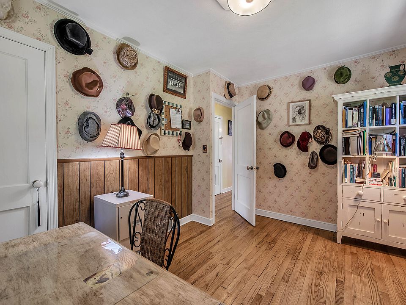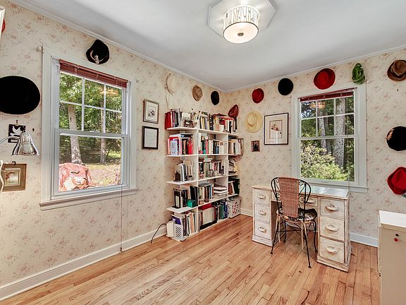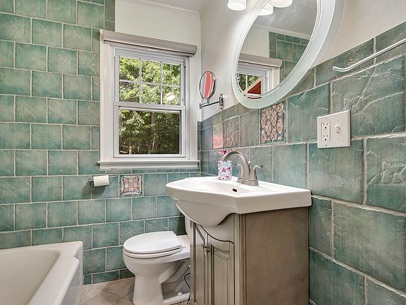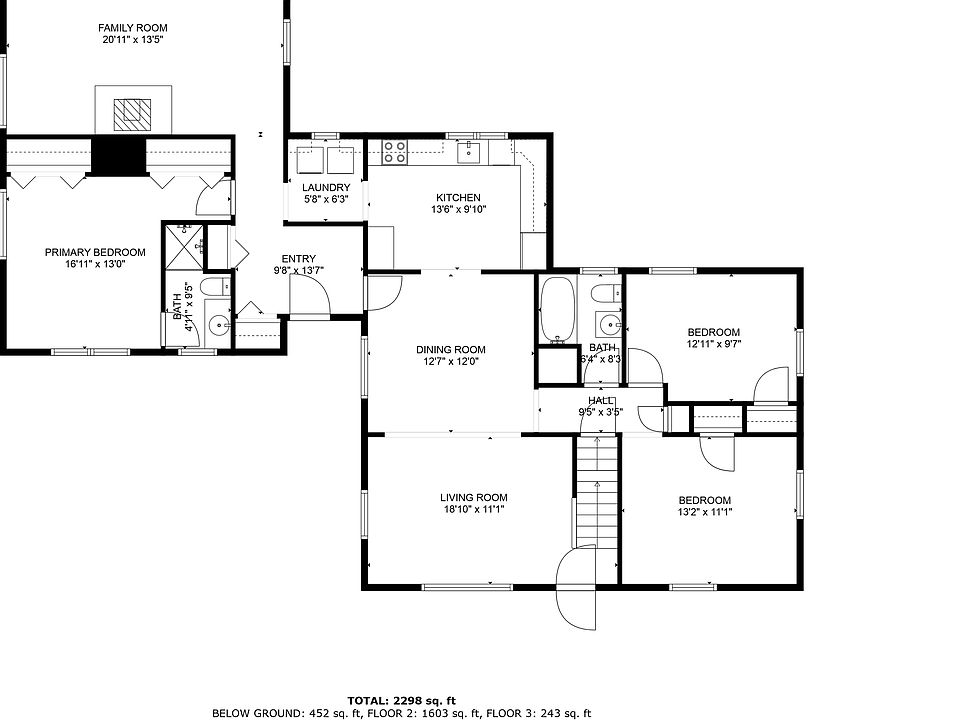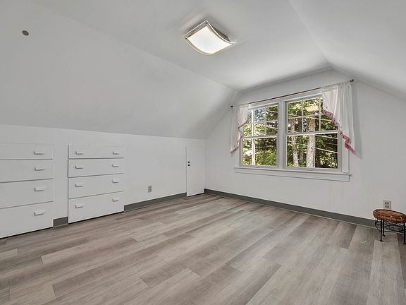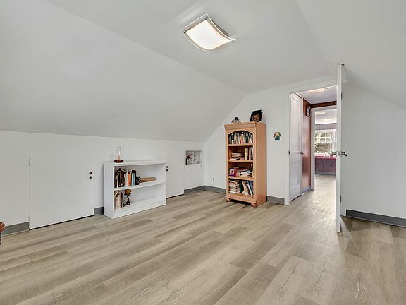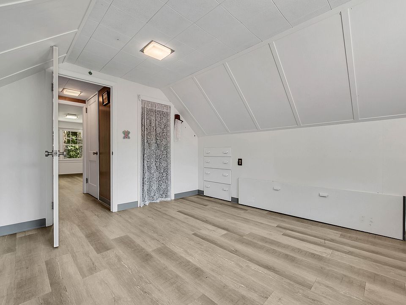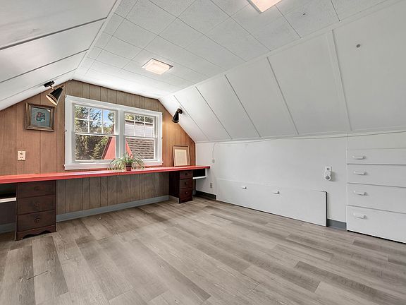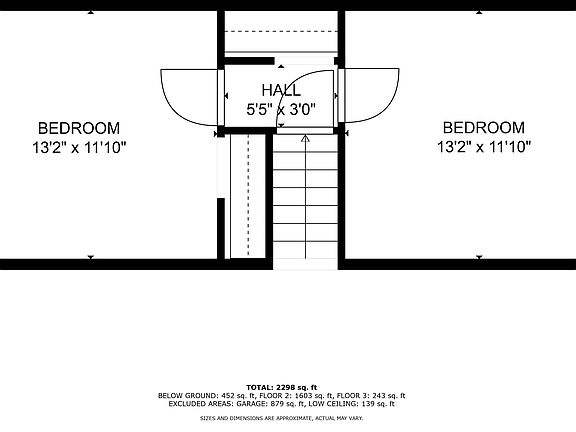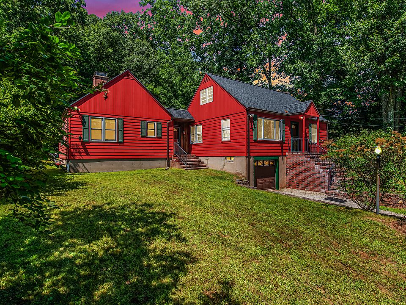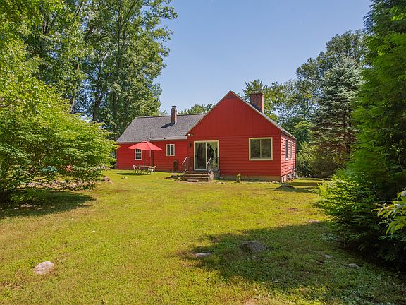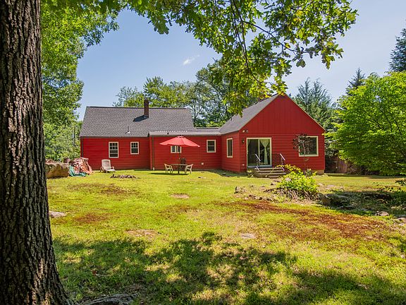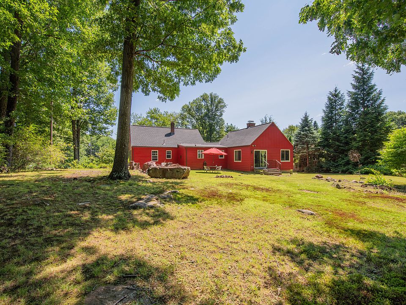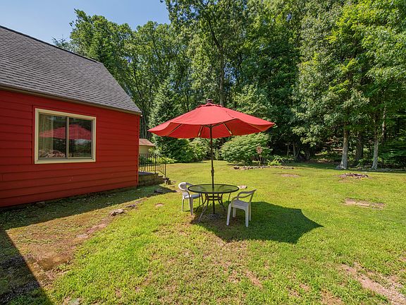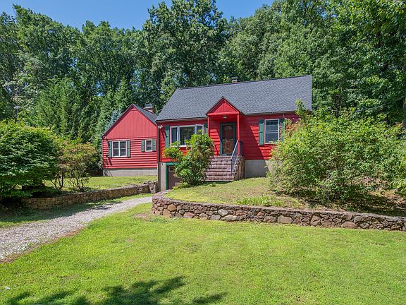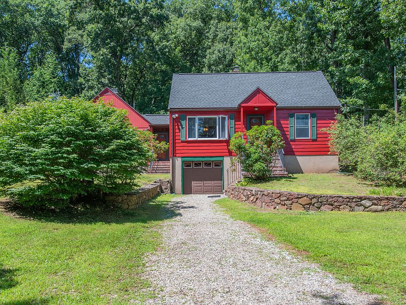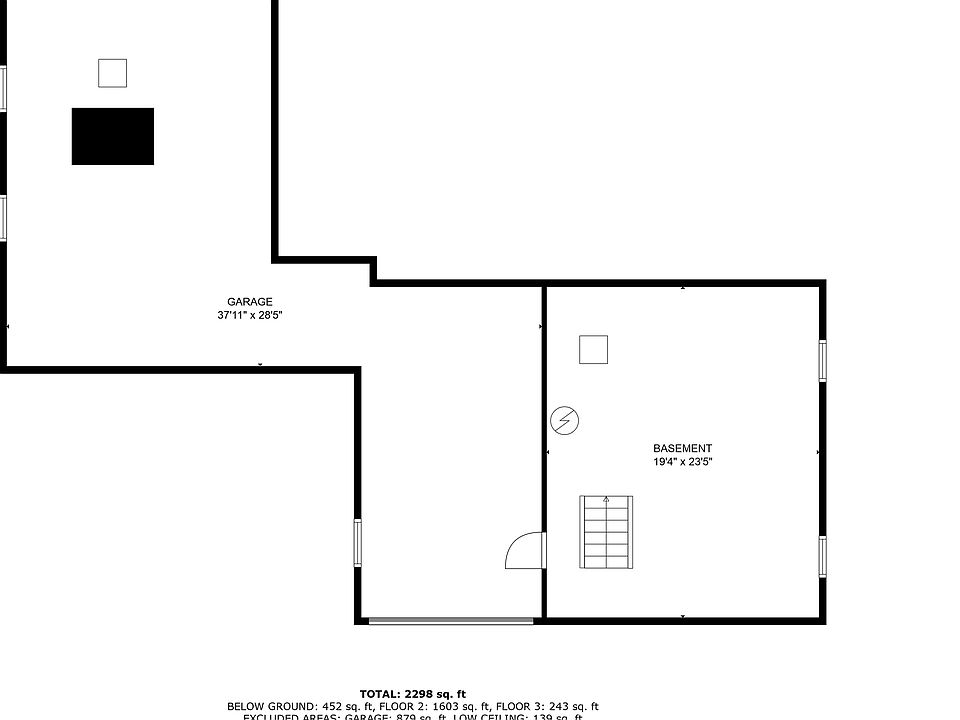Find your perfect home in this unique 5-bedroom Cape with 2,000 sq. ft. and a flexible layout. Set on 2.2 acres, it features an open concept living area, updated kitchen, and remodeled bath. Enjoy 2 main-level bedrooms, a family room with wood stove, and potential for an in-law setup. Convenient to major routes and amenities.
Contact: Laurie C. Murray, KW Legacy Partners
From the Zillow listing:
Looking for your 1st home or your “forever” home? This unique, expanded 5-bedroom Cape with nearly 2,000 sq. ft. offers a flexible floor plan to meet various lifestyle needs. Set back from the road on 2.2 acres, you’ll enjoy the private setting and convenient central location. The main living area of the original footprint features an open concept living/dining room area with beautiful hardwood floors, an updated kitchen with maple cabinets & granite countertops, 2 bedrooms (currently used as office space) and a remodeled full bath with Italian porcelain tile. Upstairs, there are 2 additional bedrooms (check out the stow away bed in one of the rooms!). The home was expanded with a 2nd (separate) entryway to include a 21′ x 13′ first floor family room with wood stove & primary bedroom on the main level with en suite bathroom-perfect for intergenerational families. This space could be easily expanded to add a separate kitchen at the rear of the home for in-law set up. Other amenities include Anderson replacement windows, new exterior doors, 1st floor laundry, updated baths, new luxury vinyl plank flooring in upper level bedrooms, new water heater, new front steps, 1-car attached garage. Quick access to Rt. 72, I-84 and shopping/dining on Route 6 just mins. away… The perfect place to call home!
https://www.zillow.com/homedetails/860-Plainville-Ave-Farmington-CT-06032/58136056_zpid
